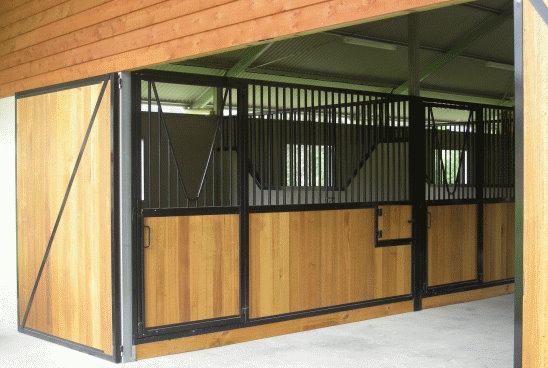





Custom Stable Panels
Superior Sheds & Stables can measure, design, manufacture and install panels to suit the needs of your stables or we can build to your specification and leave the rest to you.
We typically make panels with the inset chosen from one of three materials. For the budget conscious form ply is very cost effective and for outdoor areas, conveyor belt rubber is a good option.
But when looks are everything it's hard to go past Tasmanian Oak. This timber gives less shrinkage than most other timbers while resisting splintering and retaining flexibility and light weight. Tassie Oak has a wonderful natural colour but can be easily stained to suit any colour scheme.
| |||||||||||||||||||||||||||
Extras
Talk to us about any feature you may need including :
- Sliding doors.
- Spinning feed bins that lift off (plastic or galvanized).
- Other/extra feeder positions
- Automatic waterers.
- Full height insets in timber, rubber or ply.
- Mesh used instead of pipe (same cost).
- Sawdust stoppers under doors.
- Hinged panels to allow bobcat entry.
Maintenance
Stable panels are at risk of rust and/or rot due to the presence of horse urine or possible flooding such as might be caused by a leaking waterer. During the installation of all custom made panels Superior Sheds & Stables apply a protective coating to the underneath side before standing as well as the lower part of the panel after standing in place.
For panels not installed by Superior Sheds & Stables, we supply a tube of sealant and a tin of bitumen paint per stable for this purpose.
To ensure the longest possible life for the panel it is necessary to regularly check this barrier and if necessary, clean and reapply. Just ask us about the latest panel protection when recoating.
Door hinges should be greased annually or as required.
Panel Styles
All panels are available with either ply, rubber, bamboo or Tasmanian Oak insets. Frames can also be powdercoated.
| |||||||||||
| |||||||||||
| |||||||||||
| |||||||||||
| |||||||||||
| |||||||||||
| |||||||||||
| |||||||||||
| |||||||||||



























